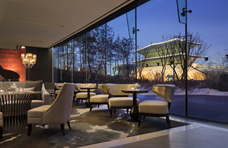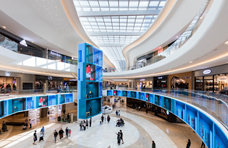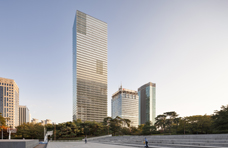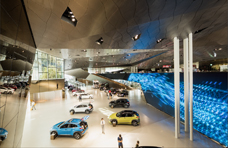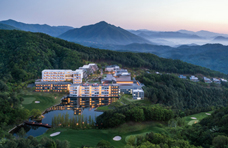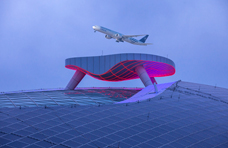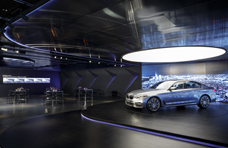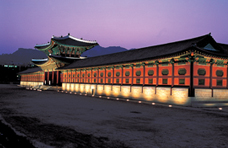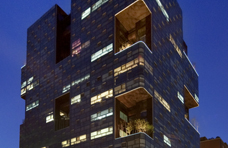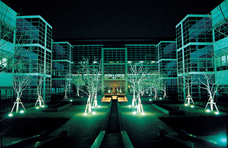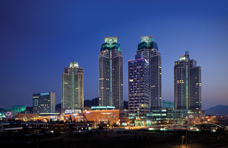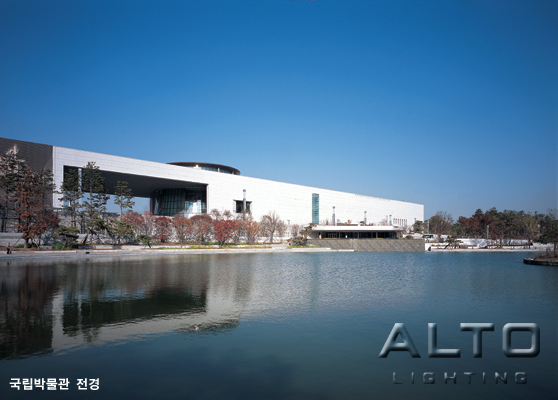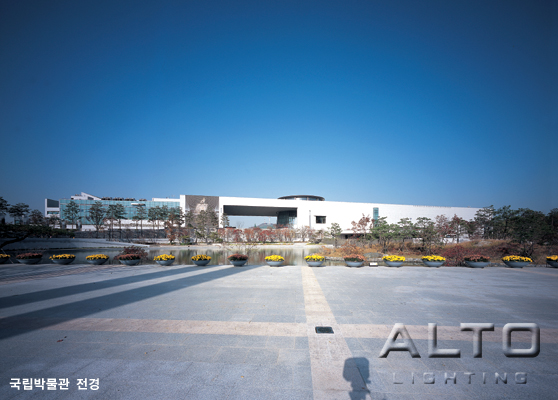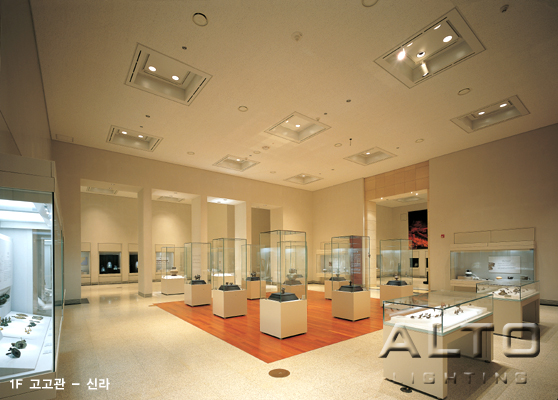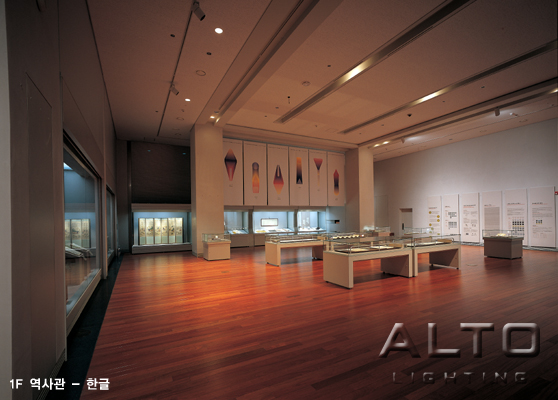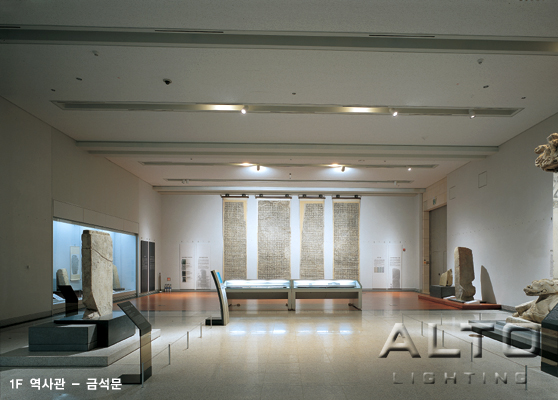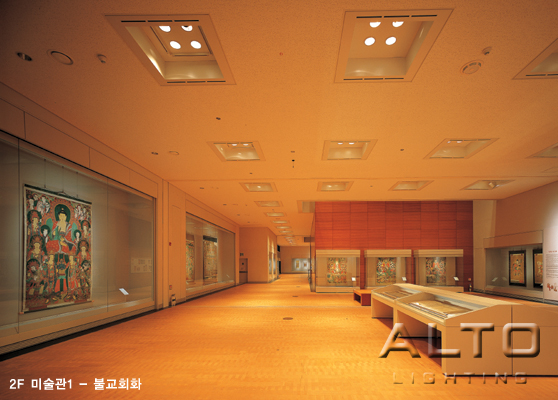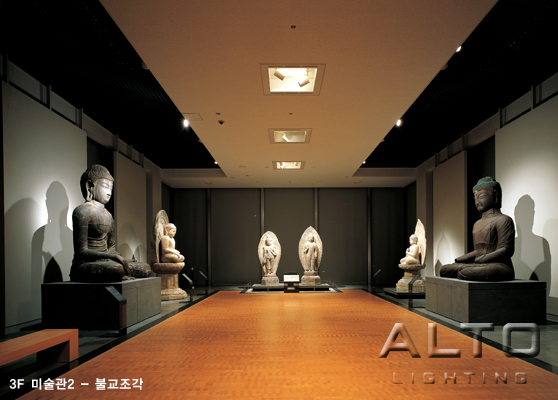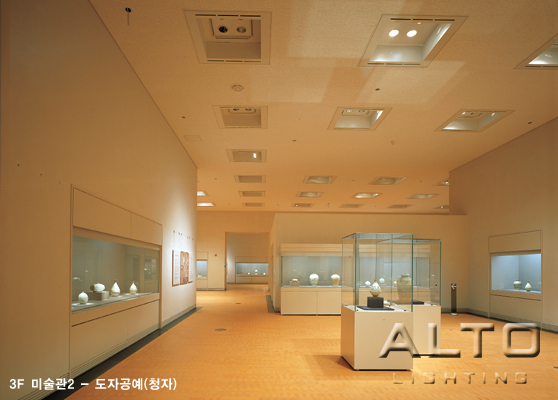Cultural Facilities
NATIONAL MUSEUM OF KOREA, SEOUL

- Construction promotion and planning group of National Museum of Korea

- JUNGLIM Architecture

- Dongbu corporation, Hyundai, GS, SK, Daewoo

- ALTO CO., LTD.

- SEBINGGORO, SEOUL

- 2005. 10. 26
▶ Project Overview
-Project Area : 307,227 m2
-Gross Area : 137,089 m2
-Structure and external facing: Steel frame, reinforced concrete -frame, granite stone external facing
-Floors: Basement 1F, Ground 6F
-Height: 43.08m
▶ Architectural concept
+Modernized reinterpretation of traditional architecture+
The basic architectural concept of the new museum is established to reinterpret our traditional architectural spirit in modern concept. The grandeur two buildings but look like one building has an open yard in the middle of it by symbolizing a unique traditional floor in Korean traditional architecture. The open floor is a starting point for everyone to use the all facilities of the museum including exhibition rooms and administration building.
 |
|
|||||||
|---|---|---|---|---|---|---|---|---|
 |


